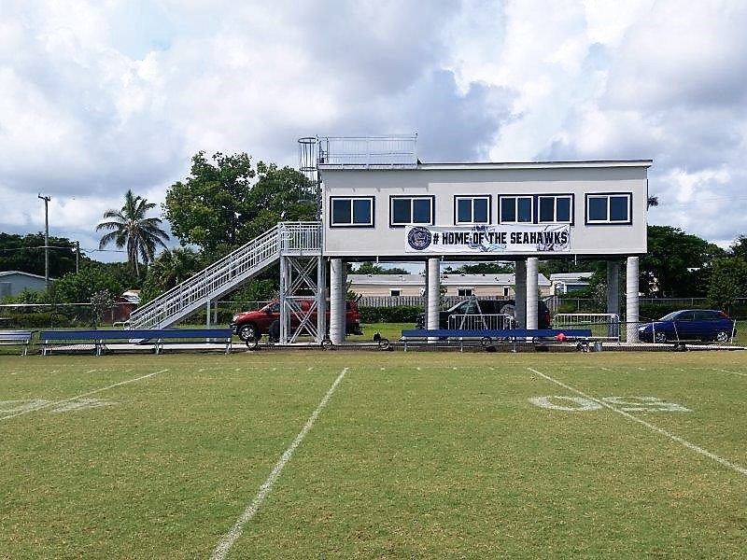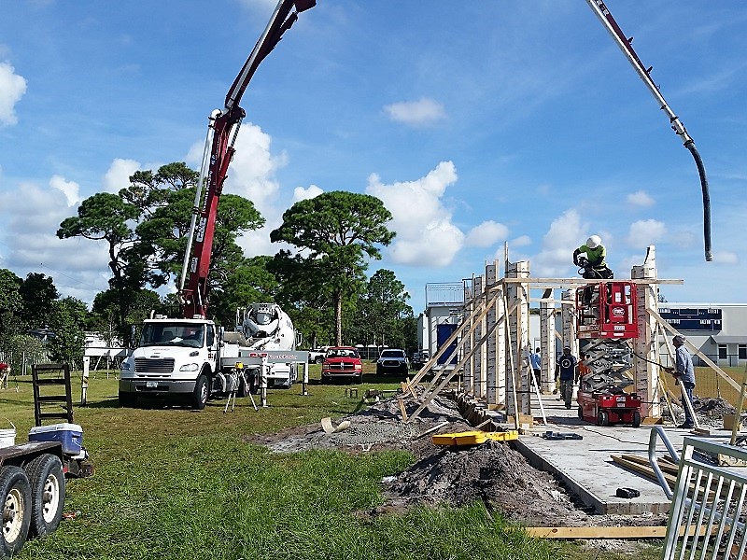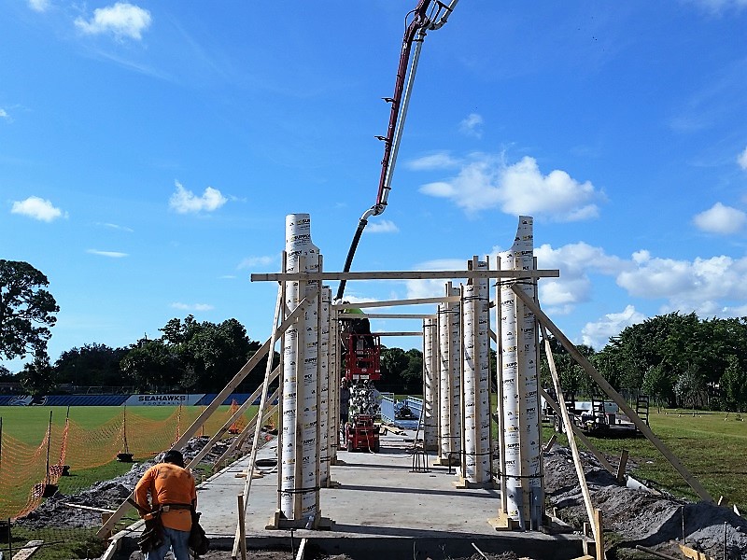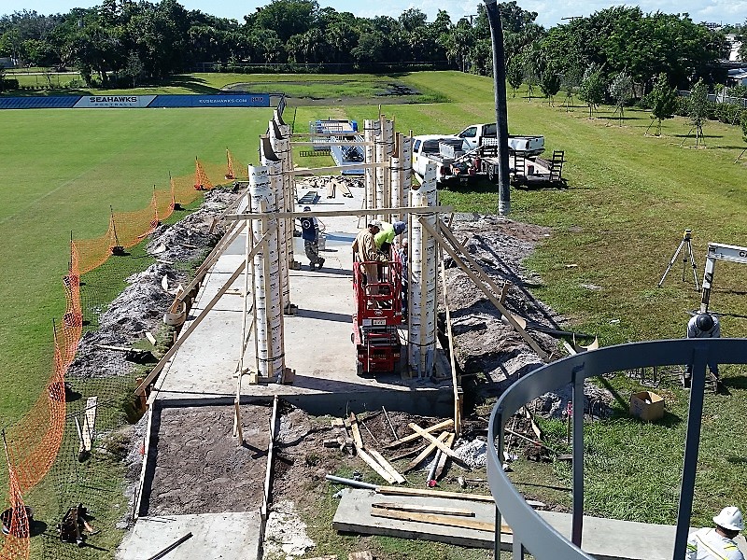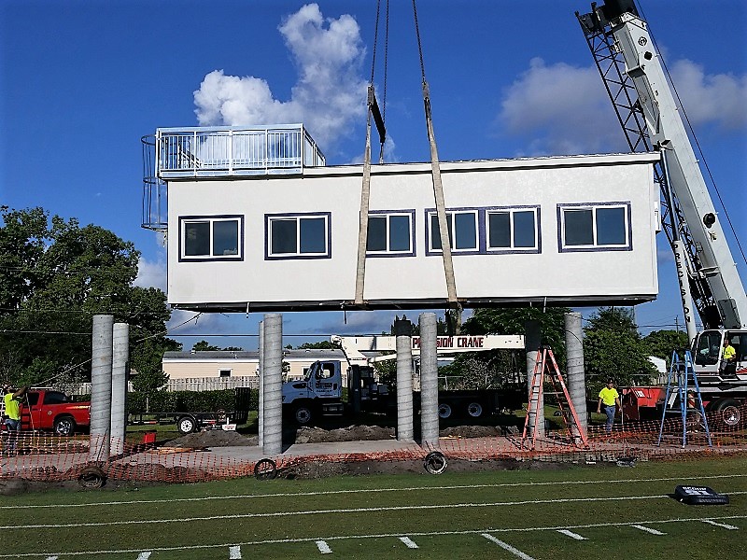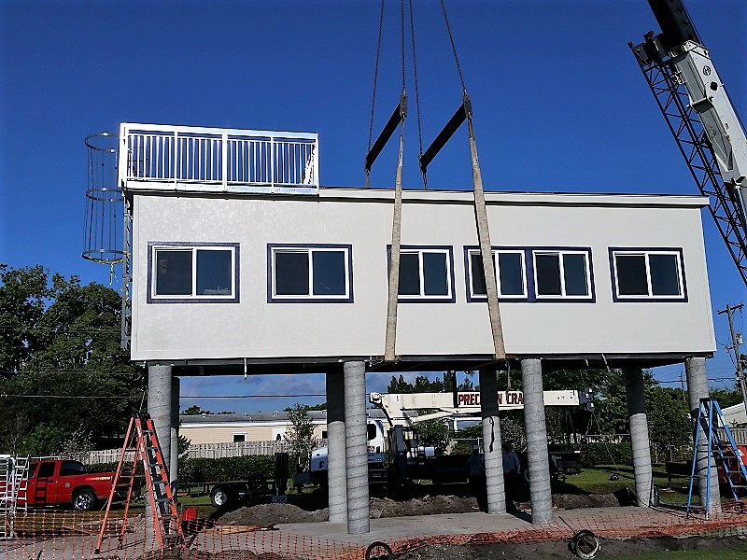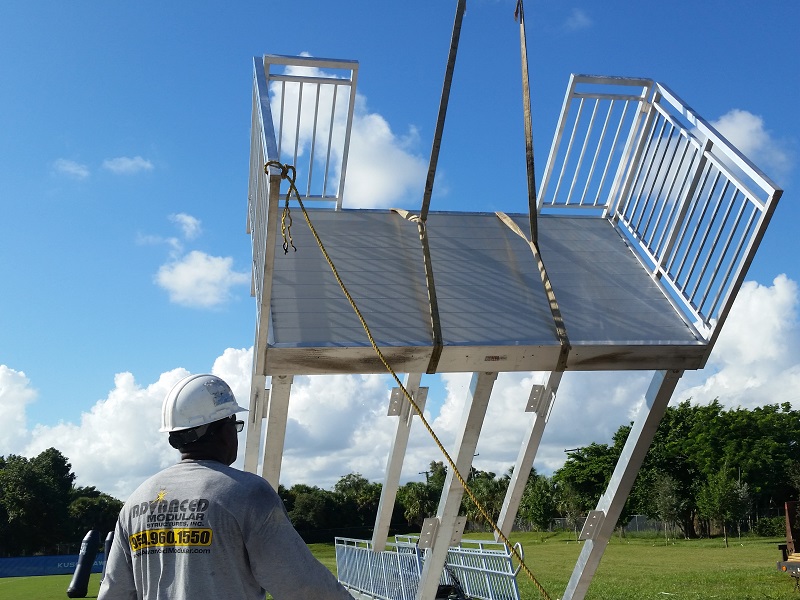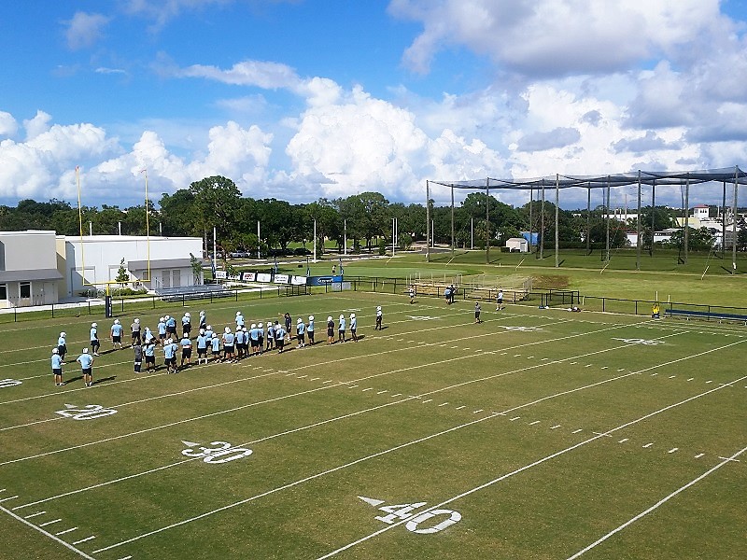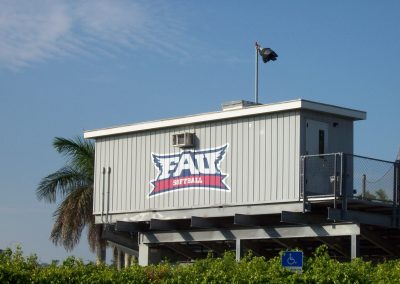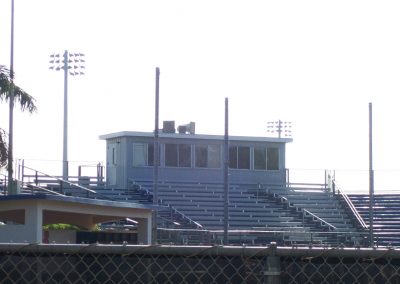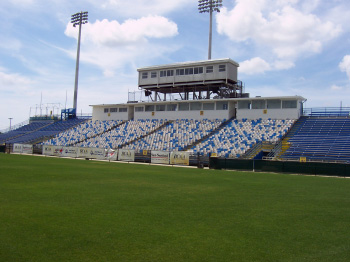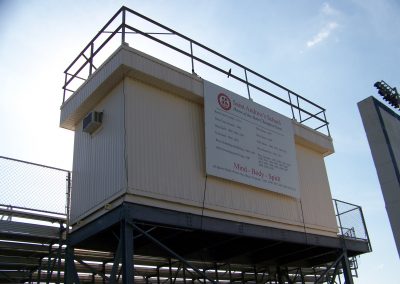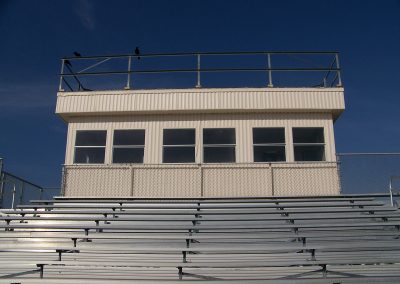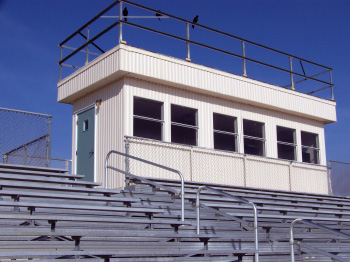Standard Features Include:
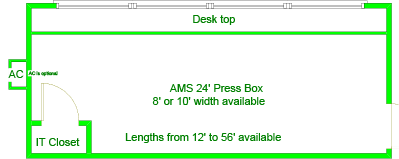 Sealed plans and state certifications for applicable building code at installation site.
Sealed plans and state certifications for applicable building code at installation site.- Perimeter frame with steel floor joists.
- Vinyl covered gypsum walls, tile floor and pre-finished gypsum ceiling
- Hi rib steel siding
- 60″x48″ horizontal slide windows (Quantity determined by press box size.)
- Steel door with steel frame, closer, lever hardware and dead bolt
- Single slope EPDM roof with 10″ overhang on four sides (sloped to side wall without windows).
- 60 amp breaker panel, three fluorescent lights, outlets and dedicated circuit in IT closet
- Four empty junction boxes at customer supplied locations for speakers, computers or other site installed items.
- Full length plastic laminate desk top with file cabinets
Options:
- Roof hatch with ladder
- Walk pads for EPDM roof
- Above roof chain link fence for roof viewing / camera platform
- Thru wall AC
- Engineering for raised steel platform
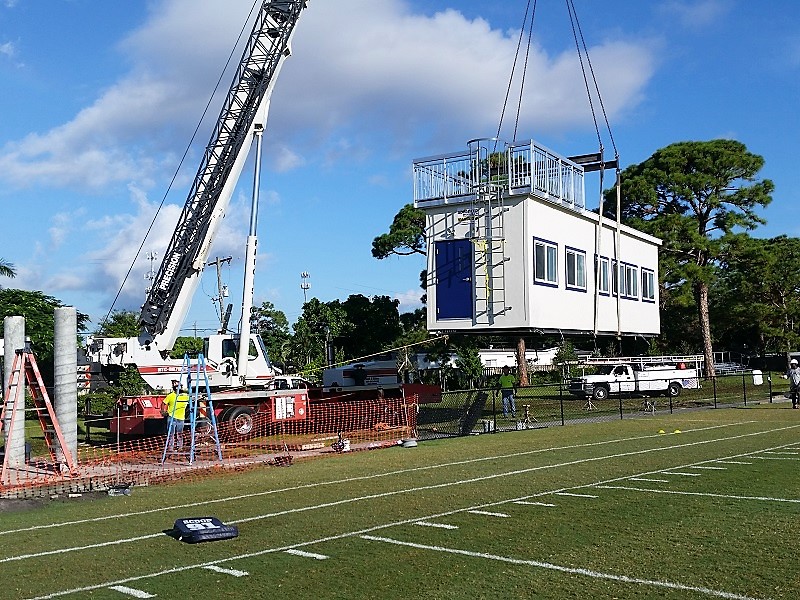
 Sealed plans and state certifications for applicable building code at installation site.
Sealed plans and state certifications for applicable building code at installation site.
